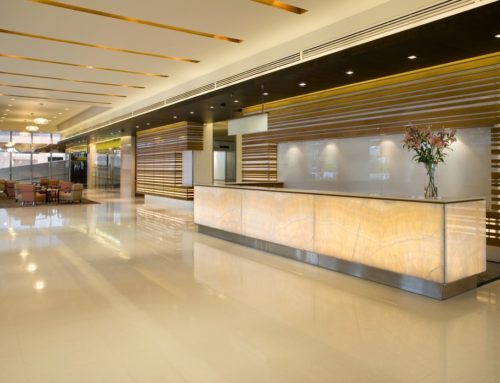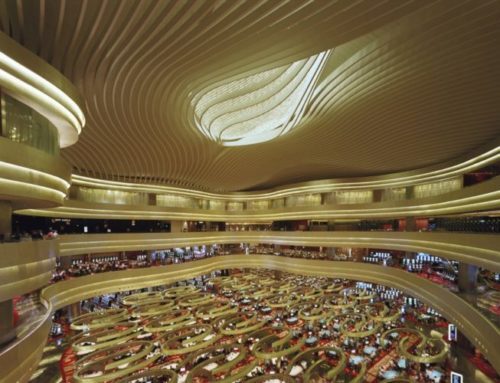Project Description
Case Study
Through an RFP process, EIRE Systems was awarded the IT Project Manager role by a major US software company, for the fit out of a new Japanese headquarters building project, with 17 floors catering for 2,700 users as well as a new laboratory environment, relocating from 5 existing buildings in Tokyo.
Following a design brief and project methodology issued by US head office, the project required the detailed design and installation management for a structured cabling system (SCS) over 17 floors.
The SCS included all horizontal and vertical cable reticulation, as well as cabling for wireless network APs, security systems equipment, PBX interconnection, lab and meeting and demonstration rooms. Design brief required a SCS design that could reduce the number of Cabling Rooms (IDF) to a minimum across all floors, with a Main Equipment Room (MDF) connecting to the building IDF rooms.
In addition, EIRE Systems managed the consolidation of multiple laboratory environments from multiple buildings into one new large consolidated environment.
- Reviewed IT lab equipment inventory
- Surveyed labs to ensure inventory information is up to date and complete
- Visited labs to identify racks, workspaces and storage space in use
- Defined new lab floor space and security requirements
- Estimated power and heat loads for MEP power and cooling in new labs





